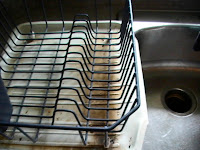
I placed the big sink piece and it fit pretty good. I think I had to scribe a little bit, but not much. Then I placed the other half on top and glued it together.

After sanding the site seam, I hooked up the taps and eventually got the plumbing sorted out too. I had a small leak but some plumbers putty seemed to fix it up!

After a week or two I got around to making the other corner piece. It is made out of four little sink cutouts, and I ran out of colour-matched seamkit so there's a couple of black lines where the seams are. Oh well, it's usually covered with stuff anyway!

Done at last! ...except for some painting and tiling. Oh, and the bar under the windowsill... :) I'm happy with it, it's looking good!


































